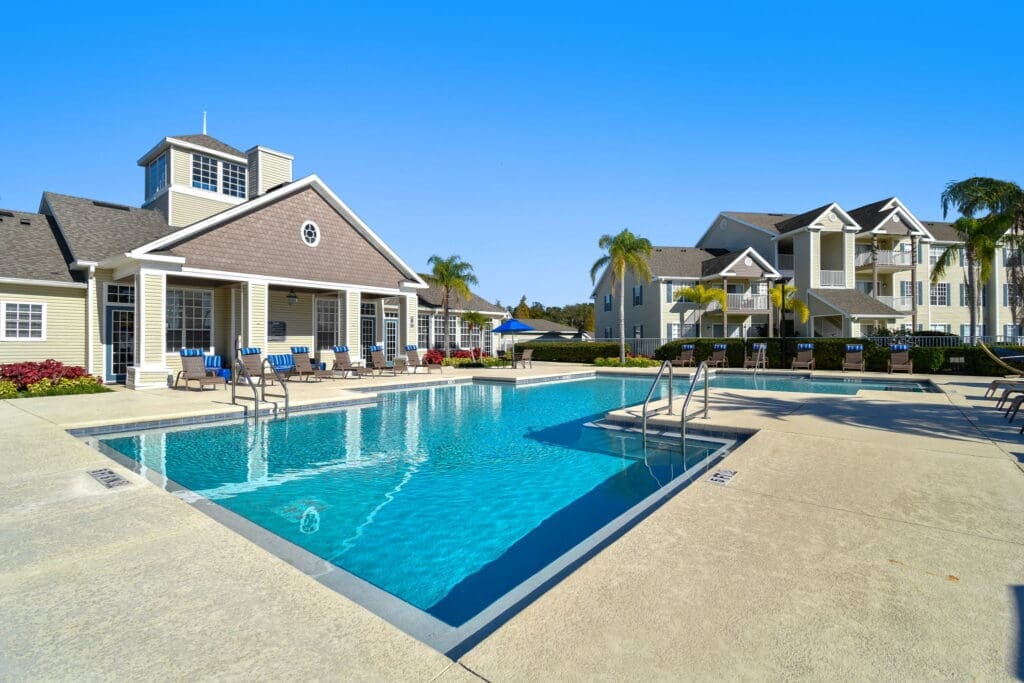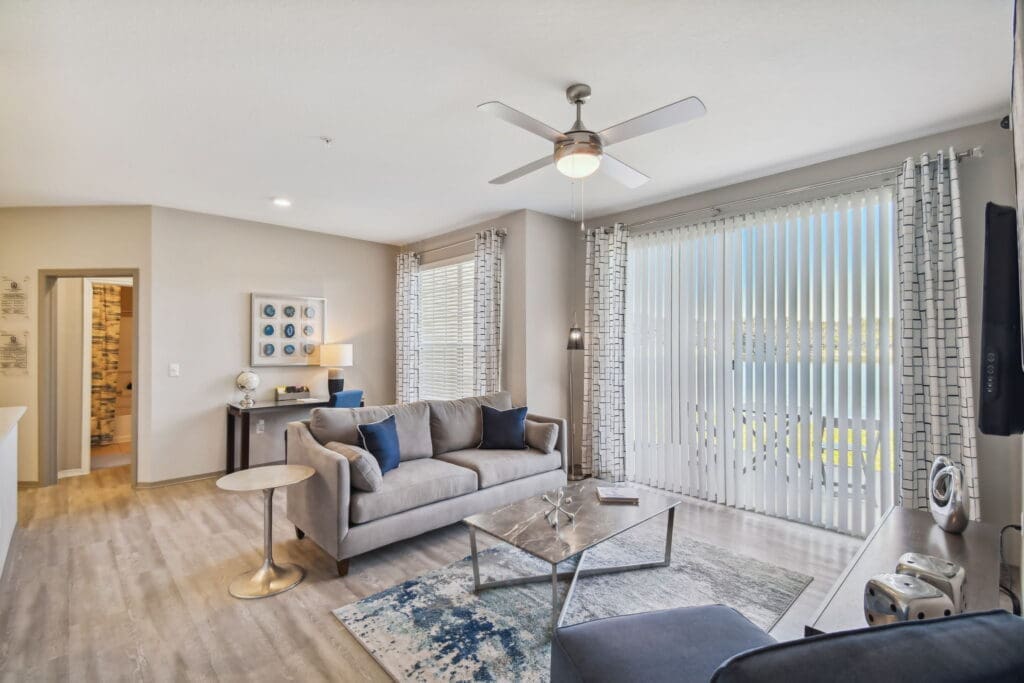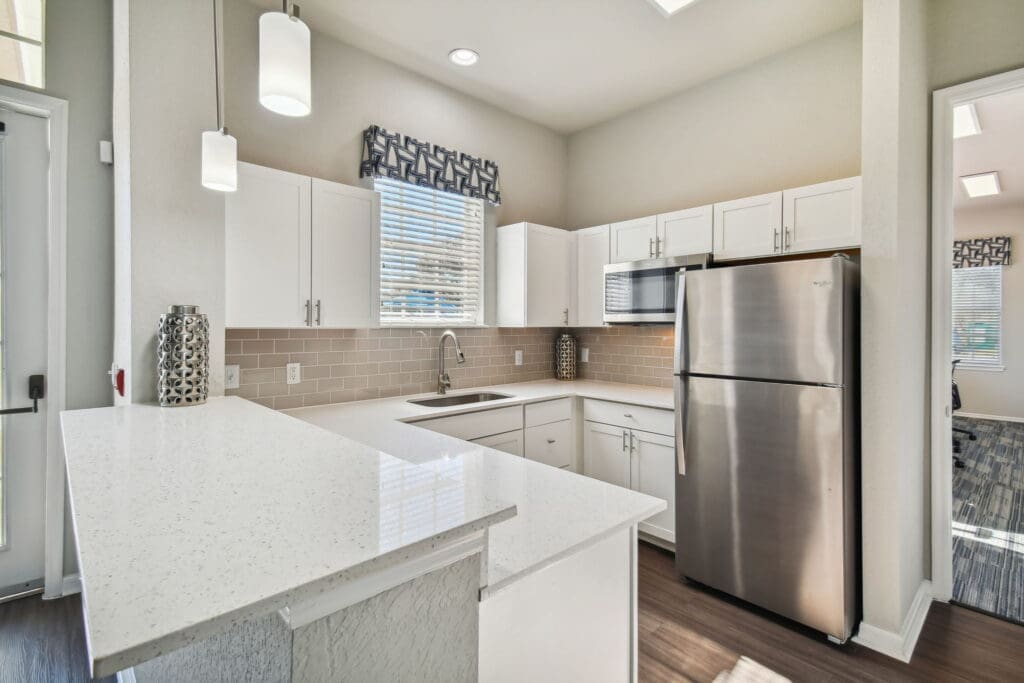



The Village at Lake Highland journey starts the moment you pick the floor plan that fits you best.
The community offers one, two, and three-bedroom apartments.
Yes, apartments feature spacious walk-in closets, stunning lake views*, and in-unit laundry facilities.
*Select Units Only
Yes, the floor plans are available to view on the community’s website.
We offer 7 to 12 month lease terms.
The apartments are designed with modern aesthetics, incorporating natural quartz and stone finishes.
First come first serve and detached garages available for lease.
You can schedule a self-guided tour online: Click Here
Yes, the community is pet-friendly and includes amenities like a pet park.
Village at Lake Highland is zoned for Highlands Grove Elementary, Crystal Lake Middle School, and George Jenkins High School. Mckeel Academy has a bus stop at the property entrance.
You can contact the leasing office via (863) 509-5024 or through the contact form on their website.
Discover rental options that align with your budget! By entering your gross income, this tool will display rentals up to 33% of your estimated income, highlighting the best value options available for you. Keep in mind that factors like savings, debt, and other expenses may influence your ideal monthly rent.
*Note: This tool provides estimates only.